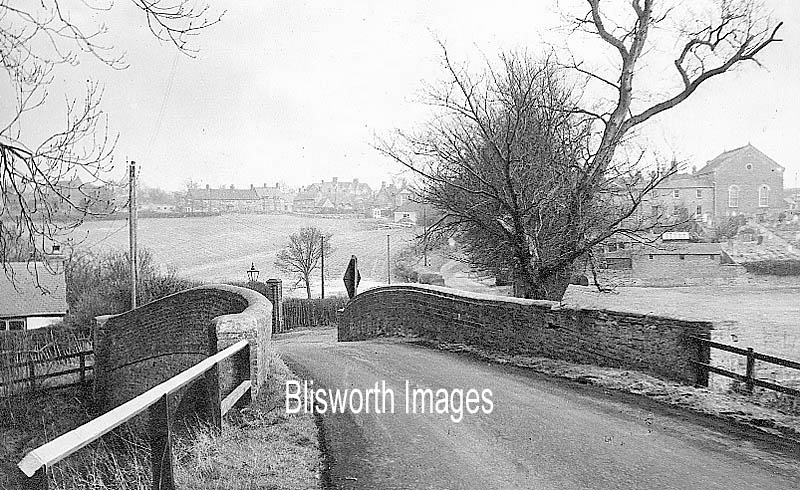|
Chapel Lane, Part I, Blisworth, Northamptonshire, UK. All pictures are presented at relatively low resolution. There will be hundreds of pictures on this site - there is an economic limit to the webspace available. The point of this presentation is that you can see for yourself the extent of the collection and return later as the collection expands - as it surely will. Any interest in copies of a picture at a higher resolution (ie. clarity) should be directed through contacts given in the Blisworth "Round and About" parish council publication or using the comment form on the home page. In some cases the pictures are not available due to copyright restrictions. However, permission has been obtained, where possible, to include them here. Printed below each image is the photographer's name, if known. Back to Home Page This is Part I Part II |
|
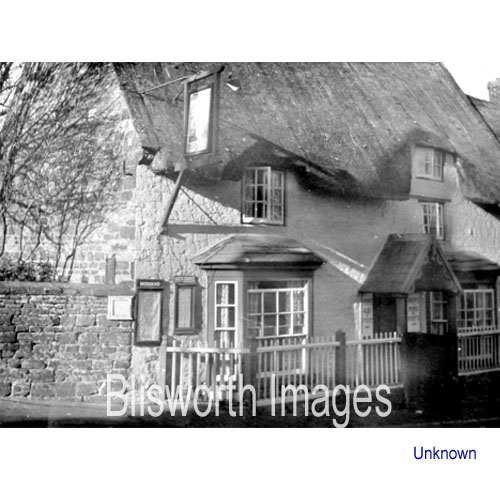 |
09-01 The Royal Oak Inn 1948-1952 - same date for the next picture. See also the High Street section. |
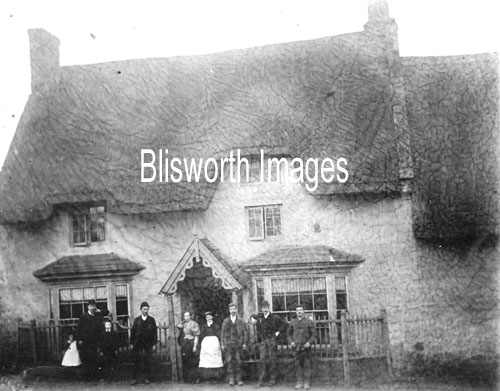 |
Very early picture of the Royal Oak. |
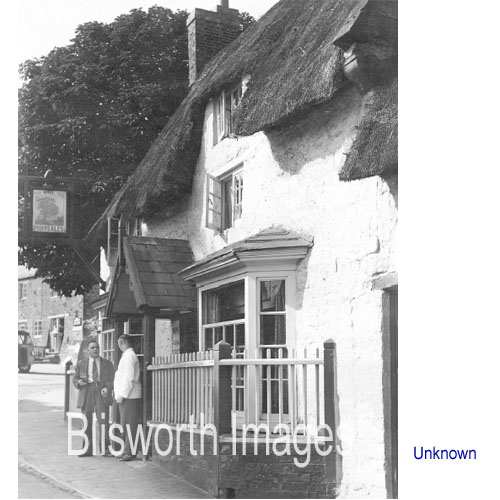 |
09-02 The publican at the time was Sam Brown, character to the left. See publicans reference list.
|
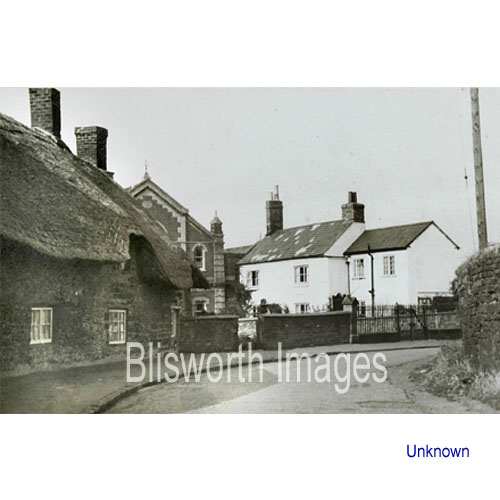 |
09-19 The group of two or three cottages next to the Baptist Chapel are pictured here on the left. Date probably c. 1950. |
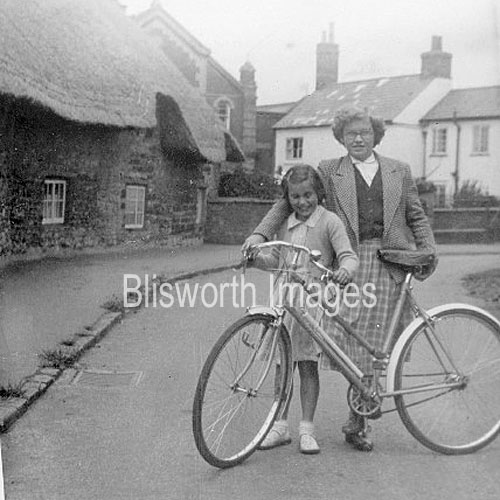 |
This photograph is also ~1950. The adult is Doreen
Osborne and the youngster is her sister who married Sam Linnell
(carpenter - Chapel lane) to become Valerie Linnell.
At the time, the white house was occupied by Nurse (Miss) Sharpe whose nurse and midwife duties she gave way to Nurse Edwards from Gayton. In the three cottages that were demolished in the 1950s there lived Miss Hedge (after the Townsend family) nearest to the public house, a "foreign lady" thought to be Mrs Lee and the widow of the publican Sam brown. |
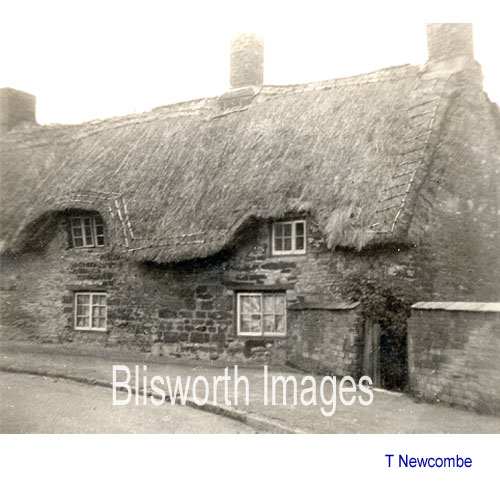 |
09-18 The same cottages in May 1955 just before their demolition. The sites are now occupied by a bungalow and the Day Nursery. The cottage on the right, No. 15, was home to Harry and Polly Townsend.
|
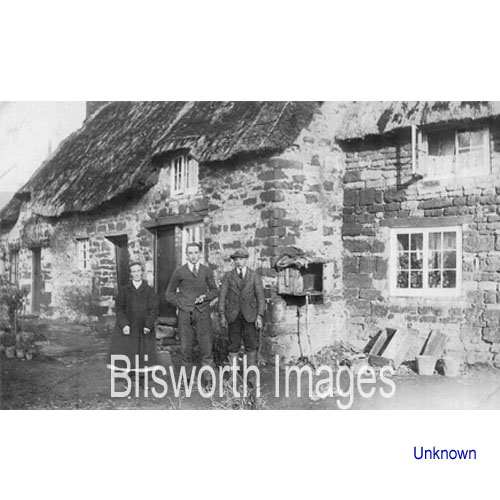 |
09-03 The rear of the same cottages with the Townsend family, date c. 1935, with Polly on the left, Harry on the right and the tall lad in the middle is son Fred. Harry was "William Henry" and Polly was "Mary Jane ne Kingston). Harry is the great grandfather of Terry Morris who has provided the names to go with this picture and the picture below, which he supplied.
|
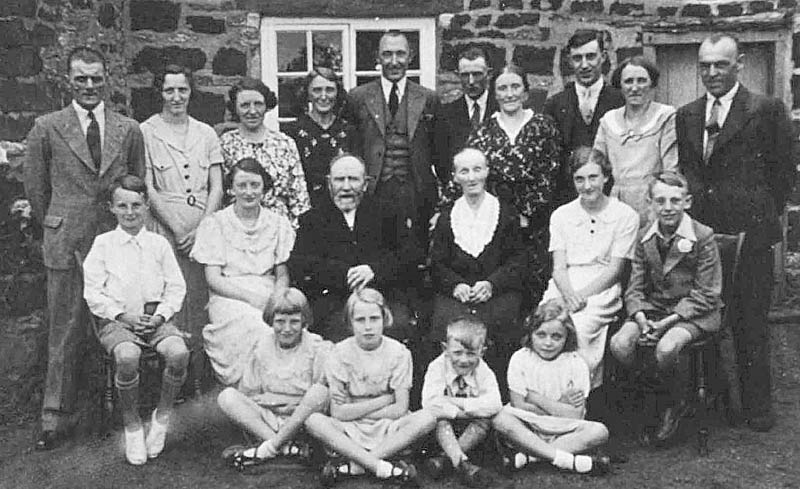 |
|
|
1939
Feast Day gathering: Middle
row L to R John Bowdidge, Ivy
Brown, William Henry “Harry”
Townsend, Mary Jane “Polly” Townsend (nee Mary Elsie May Sturdgess, Norman Townsend. Front row L to R Nora Townsend, Joan Townsend, Peter Sturdgess, and Jean White (daughter of Mabel). |
|
| 09-04 A wedding at the Chapel, c. 1920. The prominent gable, of what has been known as the "White House" for many years, was subsequently shortened in 1924 and later probably completely rebuilt to incorporate a garage at the gable end. | |
|
The current occupant of the White House has written a history of the house - now called Chapel Cottage. |
|
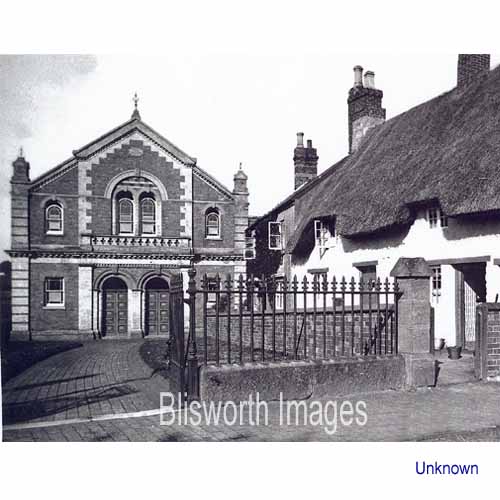 |
09-05a The Baptist Chapel at some time before 1924. |
| 09-05 This is a typical village
well that served four to six nearby houses. This place is located in the triangle between the lanes (Little lane and Chapel Lane -
see area "65" in the map at 09-22 below).
There is an alternate view that this well was in "Allens Yard" aka "Johnson Yard" off the Stoke Road next to Crieff House - the confusion is because there are two Allen families. This is Mabel Allen (husband Aldred) with daughter Margaret or daughter Sybil.
|
|
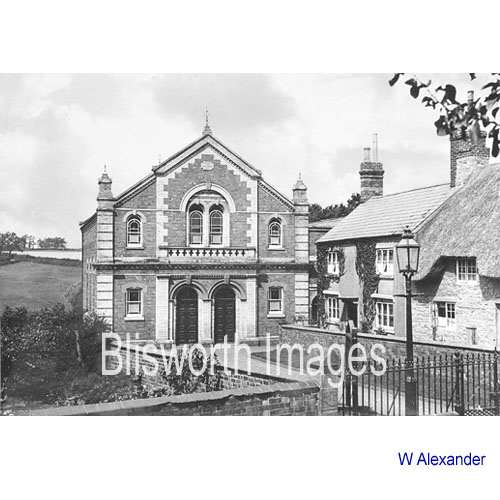 |
09-06 The Baptists Chapel in c. 1930. |
| 09-07 21st Century photograph | |
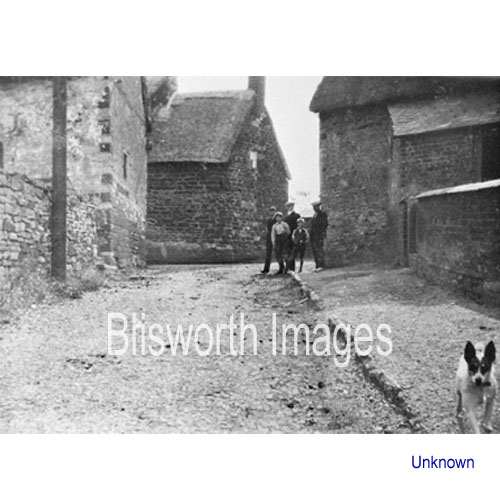 |
09-08
Looking up the steep part of Chapel Lane towards the junction with
Little Lane. The protruding gable to the right is the same one discussed in 09-04
above. the date is therefore before 1924. The houses to the left and straight ahead were
demolished by the council in the 1930's.
|
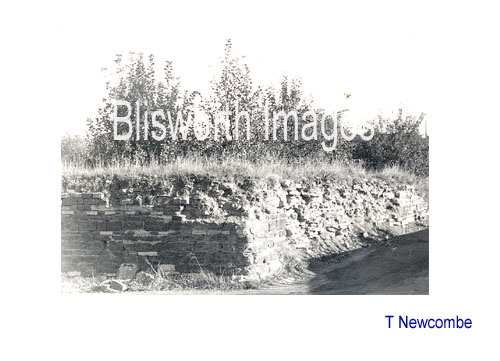 |
09-17 For twenty years this patch of land was left neglected. This was all that was left of the house at the corner of Little and Chapel Lanes, looking up Little Lane, 1961. The Doctor's Surgery was sited at this corner for many years before being moved to the Stoke Road. |
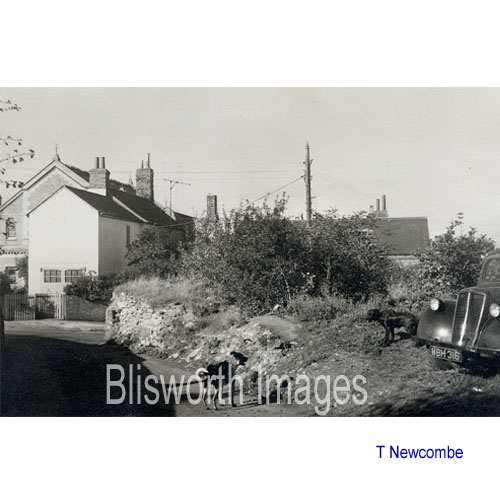 |
09-20 The same corner and the same plot, viewed from Little Lane. |
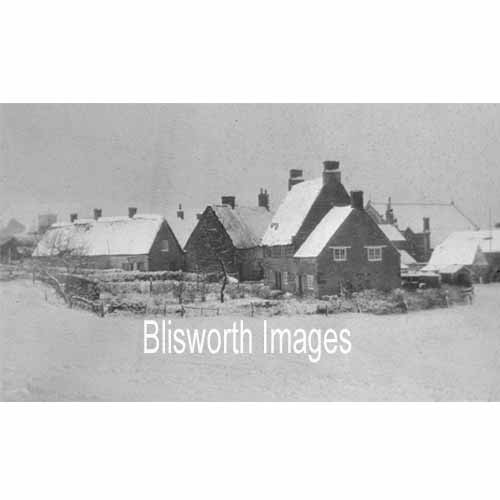 |
09-21 This group of houses located at the lower end of Little Lane were demolished in the 1930s. They were thought by George Freeston to be feasible for modification with sewer etc. The Baptist Chapel roof is visible to the right. |
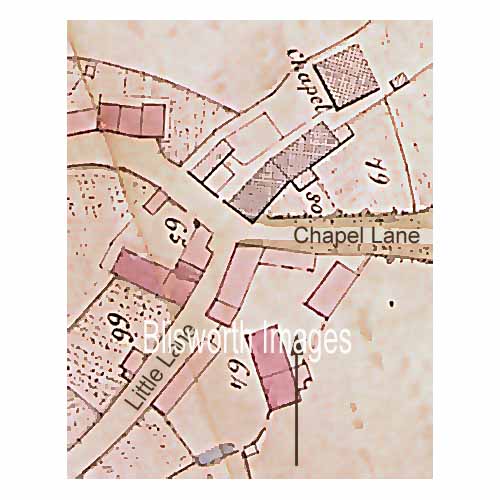 |
09-22 The 1838 map of the
area is included to help understand where the cottages were
located. The arrow shows the direction the camera was facing in
the picture above. Only the narrow barn near "64" had
been demolished by 1930.
Note that the map appears to show a pond, ie a spring in the "64" area. The prominent gable mentioned above is evident in this map. |
| 09-09 This row of houses was built by the Campion family mainly for Baptist families. The date of the picture is later than 1943 when Victorian iron fences were taken up for the war effort. | |
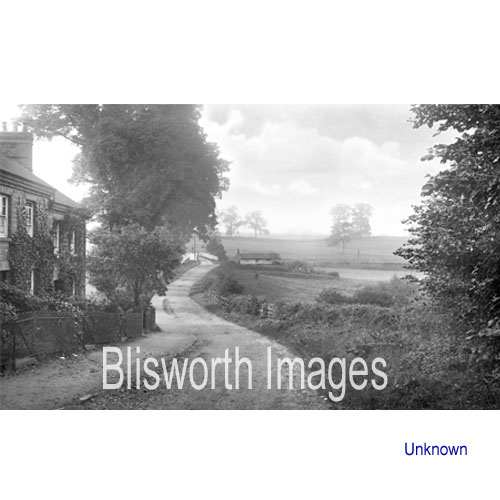 |
09-10 The same terrace on the left, c 1910-20. Note the hooped iron fences. The cottage at the bridge is a brick built modest abode which became known as Candle Cottage. By 1930, the field on the right was an apple orchard of considerable pulling power on youngsters in the village. The trees on Gayton Hill are fine elms, as are the trees along the left of the lane bordering the pond bank field. The orchard trees near the lane have been grubbed out in 2002 but the rest of the orchard still remains in 2005. In c1800 the field was used for clay excavation and brick making.
|
| 09-11 Looking back from near Candle Cottage. As there appears to be no boundary fence between the foreground field on the left and the gentle hill beyond, the date is probably before the Grafton sale of 1919. | |
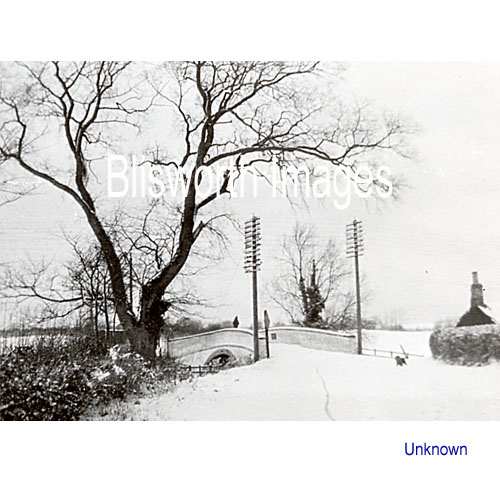 |
09-12 Note that the telephone posts
carry many more lines. This view of Candle Bridge in the snow may
well have been taken in the heavy winter of 1947.
Note the elegant form of the parapet brickwork. It compares favourably with the current efforts of builders, having neither architectural talent nor awareness of heritage, keeping up with a sequence of vehicle collisions. A hint of the various colours of brick now in service is suggested in 09-14 below. |
|
|
|
|
Click here for some modern artistic impressions of Candle Bridge by Maggie Turton of Blisworth |
|
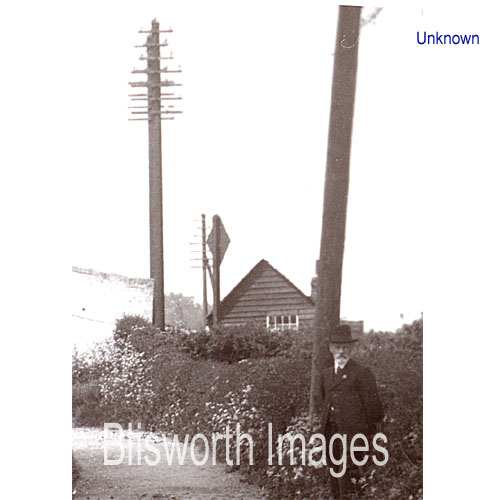 |
09-13 A very early picture of Candle Cottage as a wooden bungalow. The telephone insulators are rudimentary hence c. 1895 - 1905. The cottage may well have been rebuilt in 1919-1920 when the 6 acre small-holding was sold in the Grafton Estate sale. |
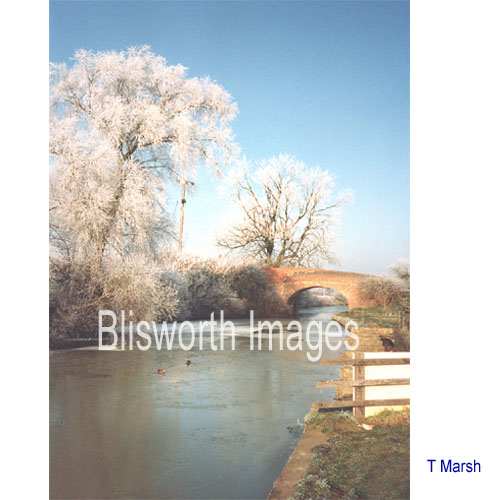 |
09-14 A c. 2000 picture of Candle Bridge. Blisworth local lore says that the bridge and the cottage obtained their name from a lady who lived there who used to sell candles to light the boats in the tunnel. Many Blisworthians refer to the bridge as Candlestick bridge. |
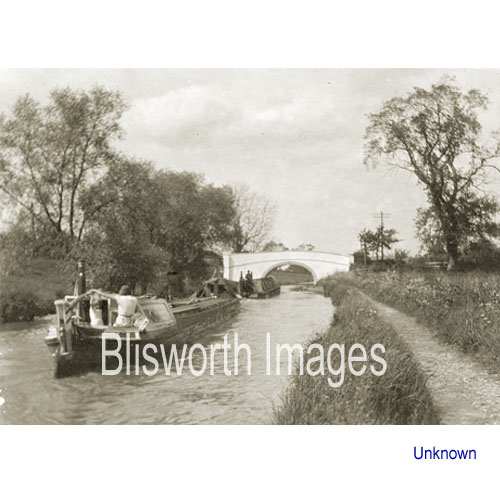 |
09-15 Candle Bridge - Probably dated 1950.
|
