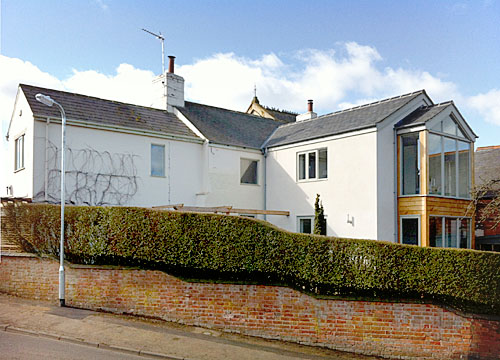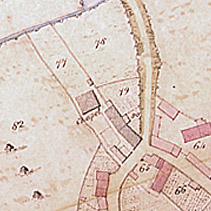|
CHAPEL
COTTAGE

(Previously
known as The Grey house and The White House)
by
Phillip Thornton
 The
property now known as Chapel Cottage is featured on an early hand drawn
map dated 1727 and appears to include 4 separate dwellings (shown pink
in the inset). This is some
considerable time before the Chapel was built in 1827 and when Chapel
Lane was called Mill Lane in the census of 1841. Little Lane was a very
narrow way leading to the High street and all the other stone houses in the
locality have long since gone. I am pleased to report that The Royal Oak
was in existence at the same time! It would appear then that Chapel
Cottage, featured on a map of 1727, might have been constructed in the
1600’s? Most of Blisworth came under the control of The Duke of
Grafton. The 1727 map is in fact a survey map to help manage rents
collected by the Duke. These four dwellings were evidently let to
tenant 17, who was probably one of the leading farmers at the time
(records are incomplete). In the 1838 survey map (next inset) they are drawn
hatched-in to signify not being a source of rent.
Furthermore, the cottages are excluded from some other Grafton maps.
In fact, John Goodridge who had been a leading Baptist in
Blisworth since about 1780 bought the entire plot of land, named
“Little Ease”, from the Duke at some time before 1826 with the
intention of building a Baptist Chapel. Before that time worship
was done in a barn, "grudgingly
allowed" by landowners and Anglicans in the area.
The
property now known as Chapel Cottage is featured on an early hand drawn
map dated 1727 and appears to include 4 separate dwellings (shown pink
in the inset). This is some
considerable time before the Chapel was built in 1827 and when Chapel
Lane was called Mill Lane in the census of 1841. Little Lane was a very
narrow way leading to the High street and all the other stone houses in the
locality have long since gone. I am pleased to report that The Royal Oak
was in existence at the same time! It would appear then that Chapel
Cottage, featured on a map of 1727, might have been constructed in the
1600’s? Most of Blisworth came under the control of The Duke of
Grafton. The 1727 map is in fact a survey map to help manage rents
collected by the Duke. These four dwellings were evidently let to
tenant 17, who was probably one of the leading farmers at the time
(records are incomplete). In the 1838 survey map (next inset) they are drawn
hatched-in to signify not being a source of rent.
Furthermore, the cottages are excluded from some other Grafton maps.
In fact, John Goodridge who had been a leading Baptist in
Blisworth since about 1780 bought the entire plot of land, named
“Little Ease”, from the Duke at some time before 1826 with the
intention of building a Baptist Chapel. Before that time worship
was done in a barn, "grudgingly
allowed" by landowners and Anglicans in the area.
 Records of the occupants
in the cottages do not start until the dates of the first
Census in 1841. A separate map from roughly the same time, 1838 see
inset, shows
the cottages looking like 2 dwellings but we know from old photographs
and the Census documents that there were at least 3 dwellings and
probably 4. The first Census, in which individual houses often cannot be
identified, does not reveal any ministers of a religious faith.
However Henry Marriott, a tailor, was one of the
first dozen or so Baptists and is recorded living in Mill
Lane. Most inhabitants were agricultural workers with wives as lace makers,
there was also a platelayer
and a plasterer. It appears
that where Trisha and I now live no less than 16/18 people were housed.
By the census of 1851 and 25 years after the Baptist Chapel was built,
we see the occupants broadening their employment. The cottages then appear to
be numbered 44, 45, 46, & 47 Chapel Lane. In 44 lived the Baptist
minister Ruben Lucus, his wife and daughter. In 45 lived John Easter,
Servant to the Duke of Grafton, his wife Elizabeth and three children,
one at school, one a stone mason and one a lawyer. In 46 lived Francis
Lambert an agricultural worker and his wife. In 47 there was Fredrick
Lambert an agricultural worker, his wife and one daughter both lace
makers and a son just 2 years old.
Records of the occupants
in the cottages do not start until the dates of the first
Census in 1841. A separate map from roughly the same time, 1838 see
inset, shows
the cottages looking like 2 dwellings but we know from old photographs
and the Census documents that there were at least 3 dwellings and
probably 4. The first Census, in which individual houses often cannot be
identified, does not reveal any ministers of a religious faith.
However Henry Marriott, a tailor, was one of the
first dozen or so Baptists and is recorded living in Mill
Lane. Most inhabitants were agricultural workers with wives as lace makers,
there was also a platelayer
and a plasterer. It appears
that where Trisha and I now live no less than 16/18 people were housed.
By the census of 1851 and 25 years after the Baptist Chapel was built,
we see the occupants broadening their employment. The cottages then appear to
be numbered 44, 45, 46, & 47 Chapel Lane. In 44 lived the Baptist
minister Ruben Lucus, his wife and daughter. In 45 lived John Easter,
Servant to the Duke of Grafton, his wife Elizabeth and three children,
one at school, one a stone mason and one a lawyer. In 46 lived Francis
Lambert an agricultural worker and his wife. In 47 there was Fredrick
Lambert an agricultural worker, his wife and one daughter both lace
makers and a son just 2 years old.
Moving on to 1861 the cottages appear to
have addresses as 49 to 52 Chapel Yard and thankfully the occupants had
dropped to 11. In 49 lived Joseph Marriott a tailor and shopkeeper with
his wife a housekeeper. In 50 there was George C Bailey Baptist
minister, his wife and Annie Lepper, a nurse and housemaid and in 51
Richard Rockingham, a young miller’s assistant.
In
1881 census the occupants are registered as in Chapel Hill? Whether this
is a mistake or the Lane did change name for a while is unsure. By 1901
there appears to be definitely just 3 dwellings 69,70 & 71 but 71
perhaps the smallest houses a family of 7. The earliest photographs seem
to be about this date and show that the house nearer the Chapel was not
rendered and the two thatched cottages nearer the road were painted
white, also not rendered. In
the period 1865 to 1871 the Chapel was enlarged and there must have been
a demolition of one dwelling unit, at the end furthest from the road, to
make some room.
In
1911 the house nearer the Chapel is called “The Grey House” and
accommodated the Amos family. It would seem that locals customarily
called the two thatched cottages “The White House”. By 1920 the
cottage nearest to the road was shortened to make way for an upgrading
of the road. It is likely that this would have left the remaining
thatched section uninhabitable and so was demolished and replaced by the
part under a lower roof line now housing a garage with 2 rooms above.
At this time the structure would have become one residence.
There
are six photographs of the cottage(s) available in the Chapel
Lane section of the Images Collection. Listed in sequence of
oldest first, there are the following images, all with a 09- prefix: 08,
04, 05a, 06, 19 and 07. Between
the 1920’s and the 1960’s the whole cottage was cement rendered,
probably to cover the multitude of change made over the years, and
painted white. Other than regular changes of inhabitants it would appear
that little structural change took place in those years. One interesting
fact is the alignment of the floors in relation to the building. It
shows even now evidence of the slight angle between the two parts of the
overall building as shown in the 1838 map, inset above.
The
cottage was completely modernised internally in 2005. Further
modernising was done and an extension was added in 2010 to
enhance the north elevation and increase space within, see the title
photograph.
|


