|
Church Images II , Blisworth, Northamptonshire, UK. All pictures are presented at relatively low resolution. In some cases the pictures are not available due to copyright restrictions. However, permission has been obtained, where possible, to include them here. Printed below each image is the photographer's name, if known. |
|
|
Back to INDEX page Part I This is Part II |
|
|
43-16 After some excavation, it was realised that a human skull was set beneath. Rev Bunker takes a closer look and, as is necessary, the authorities were called to confirm that the remains were indeed ancient. |
|
|
43-17 In due course the Wake Tomb was repositioned and extensively tidied up. Broken side stones, not visible in this picture were completely replaced and the carved motifs were suitably coloured.
|
|
| 43-18 The top was repaired and the brasses resecured. George freeston has photographed some rubbings. | |
| 43-19 This is one of George Clark's pictures which was drawn in the mid-19 century, after the rectory was rebuilt in 1842. Note the low pitch of the roof - classical perpendicular proportions. | |
|
43-20 Another of Clark's pictures from the High Street on the north side. Arrowed is what appears to be a wooden former put up in preparation for the erection of the new roof in 1855. But see below...
About George Clarke
|
|
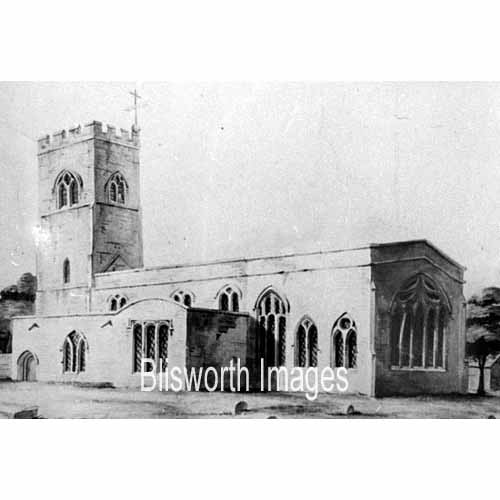 |
43-21 However, this picture which was part of the Wantage Collection shows the apex again and the conclusion is that for hundreds of years this was a visible feature of the stonework of the tower. It is a crease which matched an old roof, probably of tiles, which was set upon the clerestory (clearstory) and the conclusion* is that both tower and clerestory are of the same age c. 1400. When the 1855 roof was built, the crease was incorporated into the new structure - totally hidden. The ownership of this painting is unknown.
* Dr P Barnwell, English Heritage. |
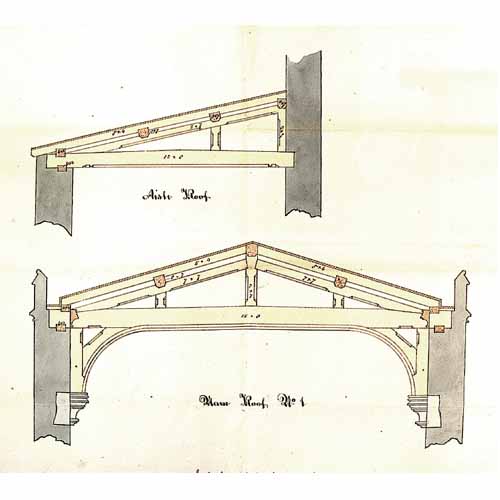 |
43-27 Northampton architect E. Law's 1855 plans of the then existing roofs to the church. These shallow pitch structures were clad in lead sheet. His new roof design which the church still carries is pitched at 50 degrees and clad in large slates. Completion of the new roof was lat in 1855 and the church was re-opened on January 17, 1856.
|
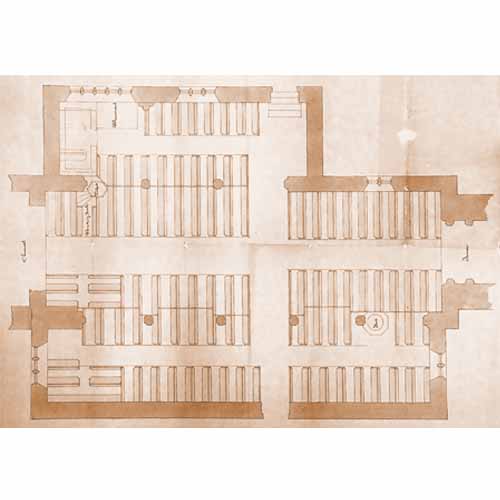 |
43-28 Along with the roof
the layout of the pews was extended/revised to conform to this
plan. Note how the pews go right up to the rood screen and
encircle the pulpit. Note that the Wake Tomb was either planned to
be moved against the south wall or had already been placed there.
Builder Ireson's costs were £510 for roof and appointments.
|
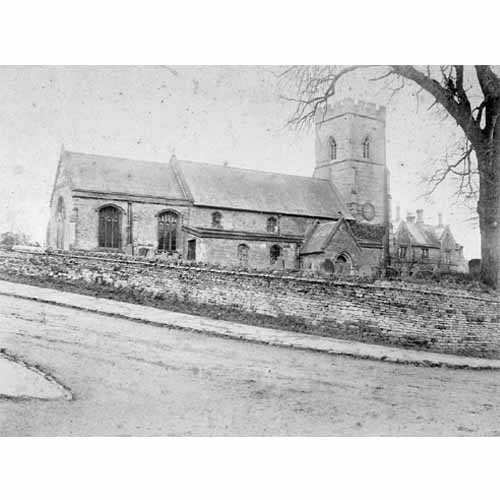 |
43-22a An old
picture showing the fine elms along the front of the churchyard and what
appears to be a rather wide entrance to Church Lane. Date c. 1910?
To see the oldest picture known of the church, click here. |
| 43-22 pre-1960s picture of
the elms, church and rectory. There were 12 elms in 1926 - the
date being when they were topped by axe and handsaw. Before then
they reached 65 feet, it is said, but were brought down to a comfortable
20 feet by felling some into the High Street and some, after removal of
gravestones, into the churchyard.
Being twelve in number they were known as the twelve apostles. |
|
| 43-22a The elms were completely removed after the ravages of Dutch Elm Disease in the summer of 1979. | |
| 43-23 | |
|
43-24 Two aerial pictures of the old rectory. In this one, the old coach house is visible at the lower right corner - it was demolished c. 1965. Behind the rectory can be seen the tennis court which was used by the Blisworth Church Fellowship Lawn Tennis Club from 1939 to the mid-1960s.
|
|
| 43-25 Before the WWII the rectory had become dilapidated. So much so that the Bishop of Peterborough, at a chapter meeting there, could not escape from the drip of rainwater from the ceiling caused by faulty roofing lead. Wiping the water from his head, he is supposed to have said, "Now I understand why we call it the Soke of Peterborough" | |
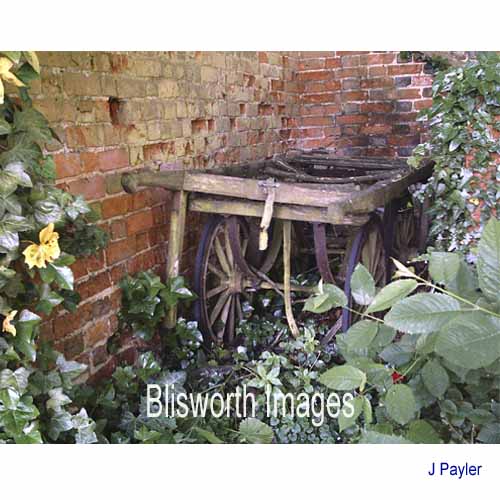 |
43-26 The Parish bier. Here tucked away in the corner of the churchyard. Having decided to not offer any subscription to the Northamptonshire War Memorial Appeal, the Blisworth Parish Council decided that immediate needs were paramount. In June 1923 they called for tenders to construct a Parish bier so that coffins could be easily wheeled around to the deceased house (and later to the church).
|
|
Footnote: The tender which was accepted was that from E.T. Freeston & Son. It was for an oak framed bier with modern rubber wheels. Over the years it has of course become redundant owing to the prevelance of motor hearses. The Parish Council in fact mounted a fund raising for the majority of the cash that was required being about £14. The list of contributors was quite impressive. |
|
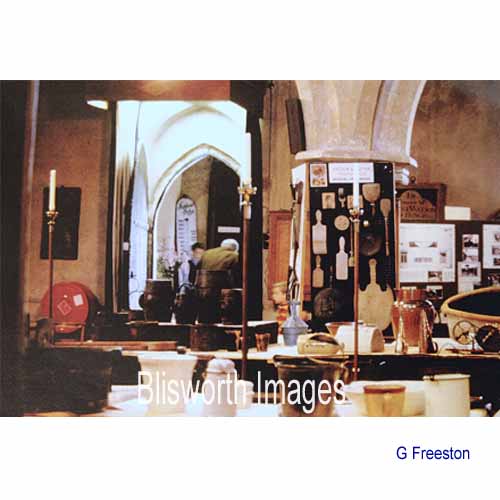 |
43-29 George Freeston's
impressive exhibition of 1981 held for a week in June in the Church.
So also some more exhibition photos. Where did all those artifacts go? At least the thermometer ended up in the doctor's surgery and we know that various domestic items went to the Milton Keynes "Country Life" Museum. The event stimulated newspaper articles about what could be done to secure a Blisworth Museum - after all, the Stoke Bruerne "Canal Museum" was doing very well at that time. Since George's death in 2001, the question of a museum or "heritage centre" has been raised again and it will be interesting to see if the enormous cost of a suitable accommodation can be borne by some charity. But what bothers at least a few villagers is that well over 9/10ths of the artifacts that George collected have become lost. There will never again be an exhibition of such spendour as the 1981 exhibition. |