|
Church Images I, Blisworth, Northamptonshire, UK. All pictures are presented at relatively low resolution. In some cases the pictures are not available due to copyright restrictions. However, permission has been obtained, where possible, to include them here. Printed below each image is the photographer's name, if known. |
|
|
Back to INDEX page This is Part I Part II |
|
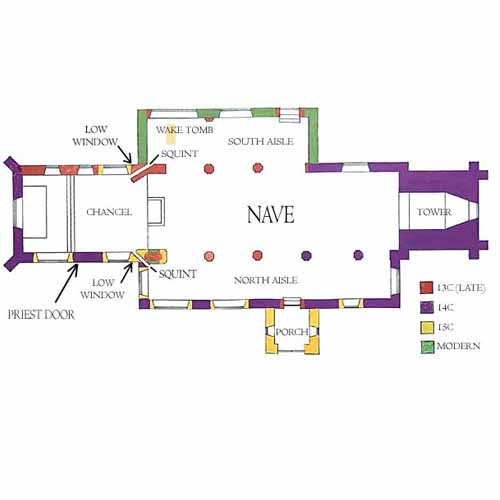 |
43-00 This is the plan available for perusal in the nave. The dating work cannot be attributed at present. There is a little more information in the listed buildings section. |
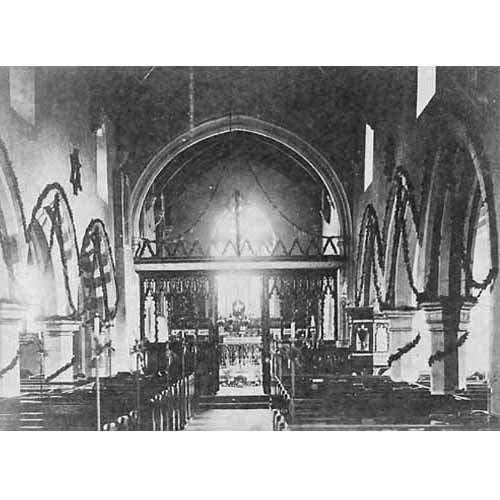 |
43-01 The only nave and chancel picture which predates the installation of the organ in 1888 - indeed, the dating of this picture may well be c.1860. Note that the chancel floor carries some display and the walls are carrying 'Stars of David' which suggest it was Christmas when the picture was taken. George Freeston has pointed out that the decorations could have been influenced by village artist, poet, songwriter and calligraphic marvel, John Green (1843-1918) - judge for yourself. Note other points; there are no oil lamps, there are staves at each 4th pew in which are mounted candles and the panels of the pulpit are painted as is the beam at the head of the rood screen. The reredos behind the altar appears to be draped, consistent with the fact that the intricate carved reredos was installed by the Elmhirst family as late as 1910.
|
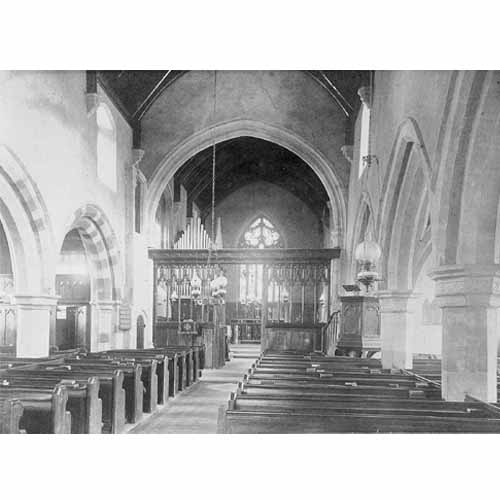 |
43-01a Although this picture and the next seem to show the same, with organ in place, the difference is that the first shows oil lamps suspended from the roof. Date 1910 - 1930. |
| 43-02 Taken from further back, the curtained area to the side is the rear vestry. This picture has been taken from the steps to the ringing chamber. | |
| 43-03 Feast Week display? The date is similar to that of 43-01a above since oil lamps are in evidence. There are staves with candles here, however - even more, it seems, than the number in the oldest picture 43-01. The staves were and still are removable according to the occasion. | |
| 43-04 Early picture taken at the time of harvest festival. Note the particularly high pulpit in all the pictures so far. The inscription on the book reads: "I am the Bread of Life". Holes in the stone column visible today show where the oil lamp bracket was attached. | |
| 43-05 Relatively recent picture (c. 1950s) showing the lower pulpit with the Blisworth banner on the wall behind it. A full set of old pews are still ranked in the south aisle. The lighting is electric. | |
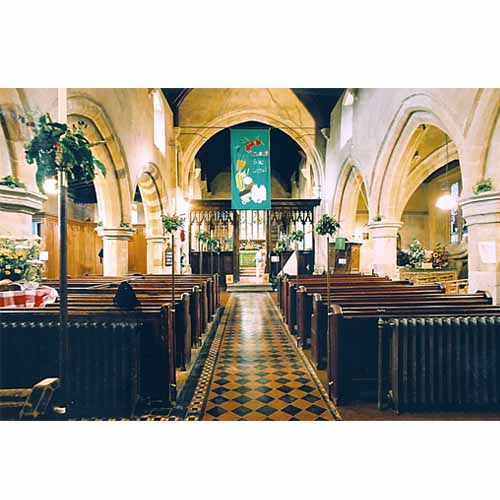 |
43-06 Date 1980. many pews have been removed to provide more versatile spaces. |
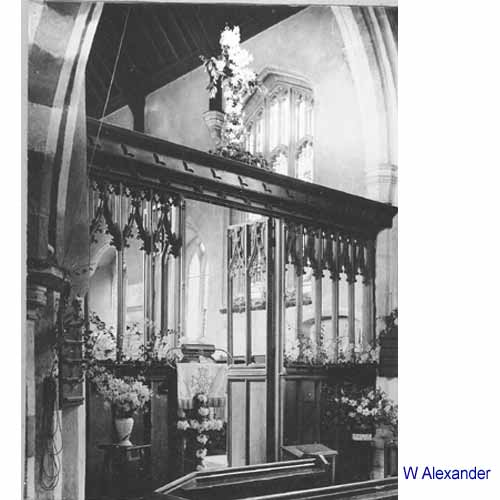 |
43-07 Harvest festival decoration of the rood screen, date 1960s. |
| 43-08 At the foot of the rood there used to be uneven stone flags. These were covered in screed and "office grade" carpeting in 1950? as shown in the next picture. | |
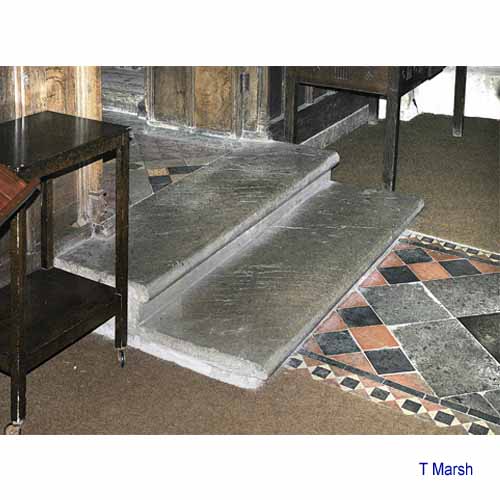 |
43-09 The encaustic tiling
was laid in second half of the 19th century - at some time after the
rearrangement of pews and the re-roofing of the nave which was carried
out in 1856. They were taken up to correct floor subsidence in c.1960 and re-laid
in the same pattern.
For more detail - see the panel below. |
| When the
historian John Bridges visited Blisworth Church during the late
eighteenth century, he recorded a series of memorial floor grave slabs
within the Church, to members of an ancient Blisworth family named
PLOWMAN (or PLOUGHMAN prior to 1700). In 1871 and as a grand finale to
an extensive restoration programme, the floors of the Church aisles were
raised and covered with the then fashionable encaustic tiles made by
Minton, Hollins & Co. of Stoke-on-Trent: the former Plowman stone
either being covered or destroyed? However, out of necessity, the pews
and floor tiles have recently been removed from the south aisle and at
least one complete Plowman tablet has been found, together with a broken
section. The complete tablet was as recorded by Bridges and is worthy of
a re-recording:
"HERE LIETH THE BODY of Mrs. Elizabeth Plowman late wife of Mr. Rich'rd Plowman Senior who was buried Oct the 24 1700 and in the 77th year of her age" Many of the cut letters are in-filled with the original black bitumen. The complete tablet has now been raised up to the level of the new concrete floor which will ultimately be carpeted. The organ has also been dismantled and removed from the chancel, where it stood against the north wall: this has revealed the stone frame and blocked up recess of a north door, sometimes called a 'priests door' . The organ is repostioned at the west end of the church. George Freeston - undated. |
|
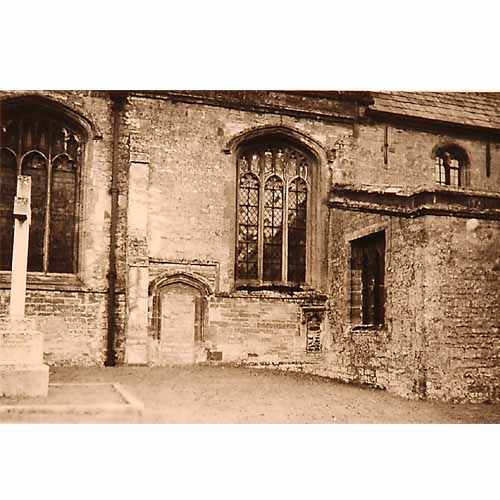 |
43-10 George Freeston's article about the church mentions most of the interesting features. On the north wall of the chancel, on each side of a main window, is the priest door and one of two "low side windows" which are occasionally, but probably erroneously, described as leper windows. |
| 43-11 Pre-WWII picture showing the Wake Tomb set against a "crest" in the wall - a location evident in the 1856 map of the revised layout of pews. The window above was replaced by modern dedications in the 1940s as can be seen in the following picture. | |
| 43-12 This picture was taken during one of the exhibitions probably put on by George Freeston. There is a small piece of wood carving set upon the Wake Tomb. After renovation it was hung on the wall in the south aisle. It is described below. | |
| 43-13
THIS
RARE AND INTERESTING CARVING, DISCOVERED IN THE SOUTH SQUINT, DATES FROM
THE 14th CENTURY OR POSSIBLY EVEN EARLIER. IT MAY HAVE BEEN THE CENTRAL BOSS IN THE ROOF OF A CHANTRY
CHAPEL IN THE SOUTH AISLE. IT
CONSISTS OF FOUR FIGURES; A LION, AN OX, A MAN AND AN EAGLE.
THE LION WAS MISSING BUT WAS RENEWED BY CRAFTSMAN FRED PERKINS OF
NORTHAMPTON. ONE
INTERPRETATION OF THE FIGURES IS AS FOLLOWS: THE
LION
STRENGTH. BOLDNESS AND COURAGE THE
OX
UNWEARIED AND PAINSTAKING SERVICE THE
MAN
UNDERSTANDING.
TENDERNESS AND INTELLECT THE EAGLE QUICKNESS. PIERCING INSIGHT AND OF HIGH MORALS |
|
| 43-14 The state of the Wake Tomb was source for concern in the 1970s & 80s. The top had broken and the brass inserts were insecure. Sir Hereward Wake, pictured here on the left, made the point that the tomb was once set across the Lady Chapel (ie. the south aisle) away from the wall. There was a plan to both reposition the tomb and repair the stonework and it was mainly Sir Hereward Wake who did battle with the ecclesiastical committees and funded the work. Work began in 1988. | |
| 43-15 Some unnecessary
rubble infill between the tomb and the wall was removed and it was
noticed that the floor pavoirs (edge-on slabs of limestone) were not
fixed in place - indeed they were the cover to a grave.
|
|