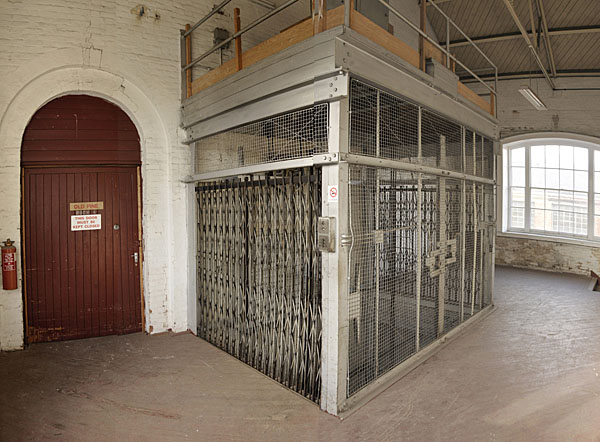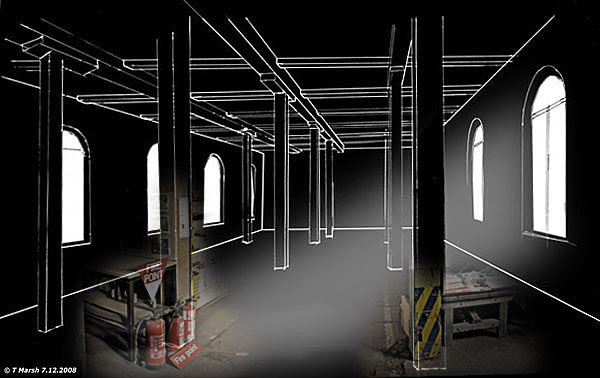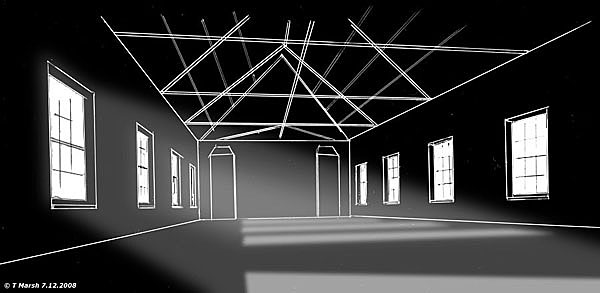|
Storehouses at the Royal Ordnance Depot, Weedon
Originally, the upper rooms were to store 240000 stands of small arms plus ammunition while the lower rooms accommodated field artillery, ie. horse drawn gun carriages etc. The line drawings below are approximately based on memory and a few photographs. The scenes are described briefly in the captions below. There is a book published by Beryl Williams, available in most branches of the Northamptonshire libraries, entitled "Captain Pilkington’s Project". The book records in detail the land purchases and the construction of the Royal Depot (1802 - 1809) and refers to the author's attempt in the 1960s to catalogue all the documents and drawings relating to the site and its history. There are also many documents and drawings at the PRO and much reference is made to these in Williams's book. The Weedon Bec History Society (WBHS) are in possession of a not inconsiderable body of information, including the Williams Catalogue, concerning the history and 'anatomy' of the Depot site. At this time it mostly remains unpublished. |
|
|
| The drawing above is of a room located as is "GE" in the inset photograph above. This room was well-filled with small parts and pieces of fire-fighting equipment. A heavy sense of privacy radiated from one member of the museum staff and, as a consequence, one dares to show only a little of the contents. The floor is concrete but it is said it was once clad in narrow interlocking boarding 2" thick. There are 12" square columns of oak at regular intervals, some are not shown here, which support a network of heavy longitudinal beams with jointed cross joists. The floor above, in turn, rests on this network. From a reading of Williams's book it appears that the layout closely corresponds to that originally built. |
|
|
| The drawing above is of a room located as is "FW" in the inset photograph above. The room was totally empty. The floor is made of narrow interlocking boards set at an angle of 45 degrees to the axes of the building. The roof, which is hipped and pitched at ~35º, is supported with a complex network of heavy 3" and 5" L-form, ie. angle-iron, steel "Double W " trusses onto which are laid channel-form steel bearers. Only a suggestion of this network is depicted here. From the interior it appears that this roof network is boarded over the bearers with heavy planks upon which rests the weather-proofing and the slates. These heavy planks are set at 45º to the steel bearers (see the small section of roof behind the lift cage). The outermost joints of the trusses are deeply embedded in the walls so as to tie them. The end walls appear to be strengthened with heavy brick internal piers. From a reading of Williams's book it appears that the original roof was a 'double' with a central longitudinal valley that was supported by oak columns at first floor level. The roof trusses were then dual-arched, collared, with kingposts all in timber. The dating of the complete change to the roof, perhaps all the roofs, is not known but undoubtedly will be found in the Catalogue and notes held by the WBHS. Note that the present exterior form of the roofs are not identical. |
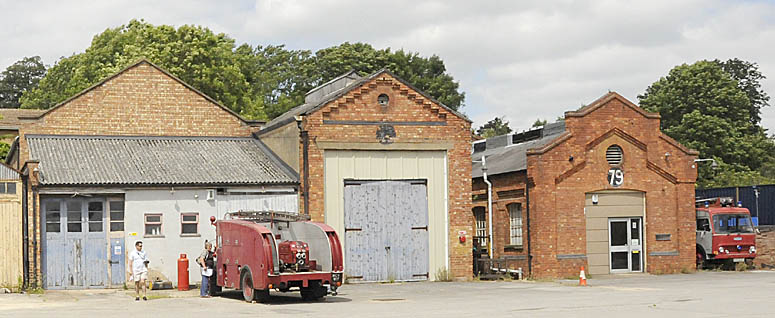
|
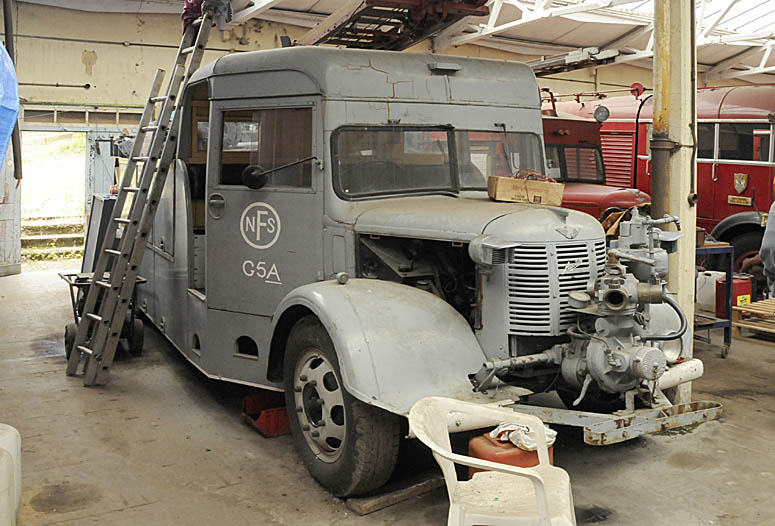
|
| There are various miscellaneous buildings on the site besides the eight storehouses. The Fire Services National Museum Trust presently occupy Storehouse No. 5 for a small parts collection, a group of buildings including Building 79, it being their quarters, and also some other sheds and there they restore fire utility vehicles, including this splendid wartime Austin, to their former glory. |
 The structure of each of the storehouses is
based upon centrally placed doorways, on both the north and the south
faces, which open into a hall H and stairwell. Doors off the hall at
both the ground and the first floor lead to four large and identically
sized rooms, 70 foot long by 38 foot wide with a ceiling at about 14
foot, in each storehouse. The four storehouses to the south
of the central canal, have also a basement, the south-facing windows of
which are not visible in the inset
because of a perimeter wall. Originally there were lifts, attached to prominent stone sills, placed
outside the buildings but
in the building visited there is an early 20th century
electrically-operated lift installed in the hallway and this is believed
to be the case in all the storehouses. A photograph of a lift is shown
below. The upper hallway is very spacious, the doorway in the photo is
the entrance of room "FW" as in the inset above. The stairs are off the picture to the
right.
The structure of each of the storehouses is
based upon centrally placed doorways, on both the north and the south
faces, which open into a hall H and stairwell. Doors off the hall at
both the ground and the first floor lead to four large and identically
sized rooms, 70 foot long by 38 foot wide with a ceiling at about 14
foot, in each storehouse. The four storehouses to the south
of the central canal, have also a basement, the south-facing windows of
which are not visible in the inset
because of a perimeter wall. Originally there were lifts, attached to prominent stone sills, placed
outside the buildings but
in the building visited there is an early 20th century
electrically-operated lift installed in the hallway and this is believed
to be the case in all the storehouses. A photograph of a lift is shown
below. The upper hallway is very spacious, the doorway in the photo is
the entrance of room "FW" as in the inset above. The stairs are off the picture to the
right.