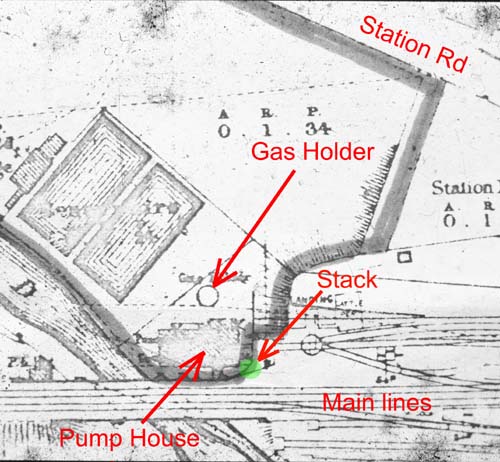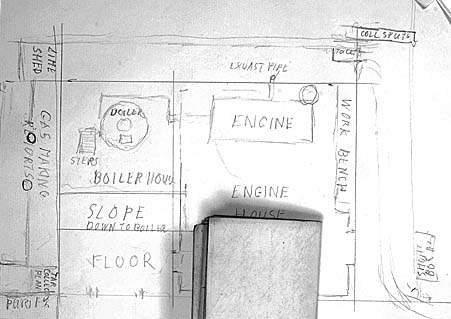
THE "GAS HOUSE" aka "The Tank House"

The picture is a part of an early map of the station layout. The date of the map is c.1920. It covers the field between Station Road and the Canal and shows the prominent twin reservoirs which held water for the locos.
Blisworthians refer to the lost building by the railway bridge as the "Gas House" yet its function was mainly to house a steam driven water pump. The pump was built in 1846 or 1847 by Rothwell C. Ltd. - erection of pumping engine, tank and boiler. The concept for the building was originated in Robert Stephenson & Co Ltd in 1844. From the two large reservoirs at canal level water was pumped up to the large tank on the roof of the gas house. To railway people it was also known as the Tank House. From the tank, water was made available for steam locos by a large diameter pipe which passed under the ground to a suitable location near the station - presumably in a siding. The building also provided living accommodation to a family, the head of which worked for the railway with the job designation - 'Pump-House Operator'.
In the 1920s the operator was Herbert Varney. His son, Bert met up with George Freeston circa 1969 and for many years since and penned a memoir for him of the relocation of his family to Birmingham which is reproduced on this website. The family move was typical of any railway employees since the 1850s.
So, why is it known as the "Gas House"? Referring to the map it is evident (but only just) that a circular object of about 6 feet in diameter and labelled 'gas holder' is placed close to the building. The labelling in red is a recent addition by computer. There is no obvious label for the building on the map above but on the original (above is one of GF's copy of a copy!) the tiny letters "pumping house" are printed over the outline of the building. There is also no indication that the building had a chimney stack added at one corner which has been indicated in green on the map. This chimney is evident in pictures 27-31 and 27-37 in Part III of the Railways section, and has been drawn by Bert Varney. It handled steam from the pumping engine.
The first notion to explain the purpose of the gas holder is that it was a container for acetylene. The gas could be taken by pipe to light the station and its platforms. Acetylene lighting may have been invented quite early but it seems it was not in general use until the 1890s once the raw material (calcium carbide) for generation of the gas was available as a side product of the coal industry. To place the gas holder outside the building would have been a wise move as accidental ignition could easily result in rather extensive demolition that might have included depositing rubble onto the main railway lines. The name "Gas House" would be quite appropriate as its attendant smell would have carried all the way over the station in some conditions.
In fact the gas that was made at the site was ordinary coal gas. An account by Bert Varney has been found in George's collection (Box 26). The account follows:
"My brother and I, often found ourselves round the back of the Tank House where the gas making retorts were, watching my father and Mr Orchard at work. Every time the retort iron doors were removed, they had to have fresh lime put around the outer side of the doors to make them gas proof again, and would give each other help in putting them back on again. My father would often ask my brother and me, if we would like to rake out the coke from the red hot retorts after the gas had been driven out of the coal. It was done with a long steel rod, and would also let us start to shovel the first shovels of gas coal back into the red hot retorts, which were kept red hot by fires underneath them. There were two retorts being kept working alternatively. To supply the boiler and the gas retorts with coal, there was a wooden chute down the embankment, which was lined with steel plates, and the coal truck was brought to the top of the bank, where my father and Mr Orchard with discomfort of getting coal dust in their eyes, would shovel the coal down the chute outside of the retort shed. Some of the coal was taken round and stacked by the gas holder, and some to the boiler house. The coke was stack by the gas holder too, where it was fetched for company purposes for heating, especially the heating fires by the water columns to stop the water freezing in the winter. The tar collecting plant was at the corner, at the end of the retort-house, at the corner, and by the purifying shed, and the tar was collected for the company purpose. The conditions that my father and Mr Orchard would work in, in re-charging the retorts were terrible in regards to the fumes and smoke. The hot coke was cooled down with a water hose, and during the darker month of the year, especially when fog was about, the smoke would hang about over the retort shed. At times we would look through the back window at all the smoke, and hear my father coughing, and mother use to say, if he gets worse he would have to pack up the job. But I became addicted too, and liked the smell of the gasworks, and it seemed to stand out more when the snow was down. I remember how we use to come home from school along the canal, and I like to look at the foot prints of the birds in the snow, and on reaching the Tank House, how I like the smell of the gas works."
The memoirs of Leslie John Chambers (the Blisworth section) are of interest in describing aspects of the Tank house or Gas House as seen through a boy's eyes aged about 10.
Bert Varney, the author of the Tank House memoir refers to the pumping engine and the gas plant being removed in or before the 1920s - yet the job description of his father was 'pump operator'. The precise dating of the map and any times when plant was actually decommissioned are in some doubt. So there it is left - awaiting some input from experts abroad who might be able to help.
Bert Varney also drew a map of the ground floor of the tank house and another of the upstairs which comprised of three residential rooms and a hallway. The ground floor map is shown below.
