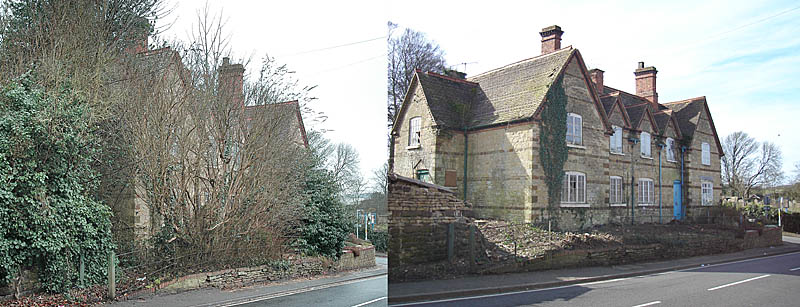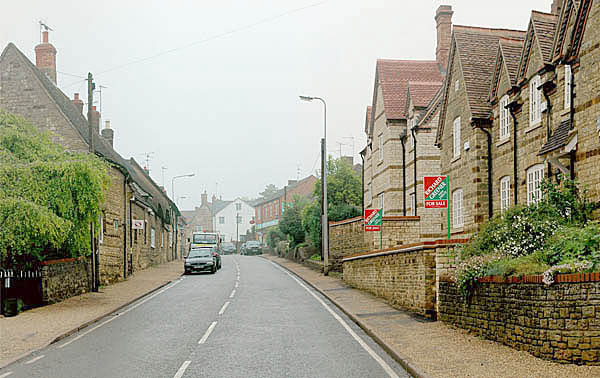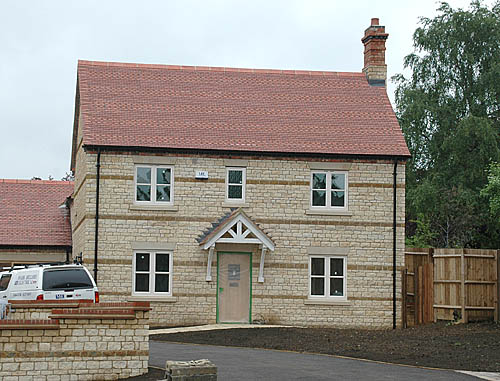|
New Houses - Church Lane. The original site was outlined by 1838 and, in the late Victorian century, a group of three houses were established in the Church Lane - High Street corner of the site. The architecture of these three (known as 'The Gables' at one time, numbers 27, 29 and 31 High Street) follows that of many cottages designed by the Duchess of Grafton that were built throughout the estate. There are a number of groups of 'Grafton' cottages with their distinctively tiled roofs in the village - however, none are listed. This project includes the renovation and enlargement of the two more easterly units in the group, numbers 27 and 29, and the establishment of two new large houses in their grounds. Being an extension of existing Victorian architecture near to both the Church and many listed buildings in the High Street, and being adjacent to a listed house in Church Lane, it is thought appropriate to record some details here, including comments if any are received. |
|
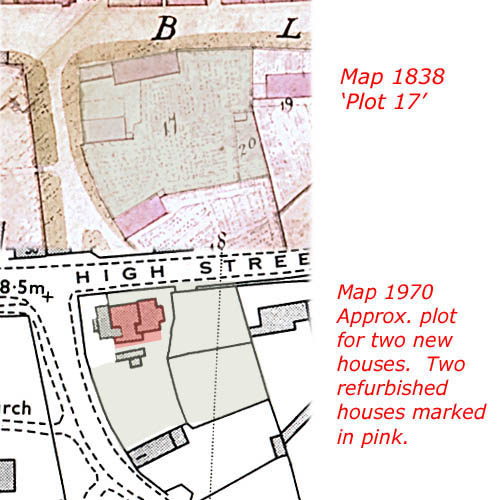 |
Maps from two dates, 1838 and 1970, are shown here to indicate the extent of the grounds involved. In 1838, it is thought that the area was a farm yard. In these views, the churchyard is off the maps to the left, ie. to the west. |
|
|
|
|
View of the "Gables", nos. 27, 29 and 31, from the High Street January 2006 and May 2006. Doorway to No. 27 is green and that of No. 29 is blue. These are the two houses, with much that was disintegrating, that were to be refurbished. A visitor to the village in 2005 remarked that perhaps the house was haunted as it appeared so neglected. Indeed it was neglected for years, both houses owned by one man who eventually died. It took months for the remaining family to sort out ownership and sell the houses to a developer - Mr. Colin Clayson. The houses were built in around 1875 by the Duke of Grafton. The design was set out by the Duchess of Grafton and is characterised by a decoratively layered roof and regular layers in the walls of ironstone to blend with the various layered designs elsewhere in the village. The design was preserved during the refurbishment and reproduced in the two new houses built in the grounds off Church Lane. There are two pieces of history recorded on this website which refers to the houses: (i) the Police House or Police Station was once at number 29 and (ii) a member of the Whitlock family, namely William "Clocky" Whitlock (1836 - 1905) - Church sexton, carpenter and clockmaker, once occupied number 31 which was called Rose Cottage at the time. |
|
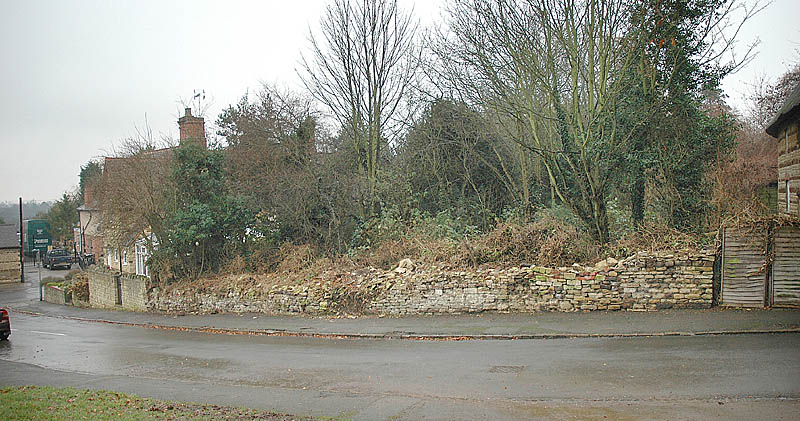 |
|
|
A panoramic view of the rear gardens area from Church Lane. An overgrown view that villagers had grown accustomed to over many years. The neighbouring listed house, Church House, can just be seen to the right. |
|
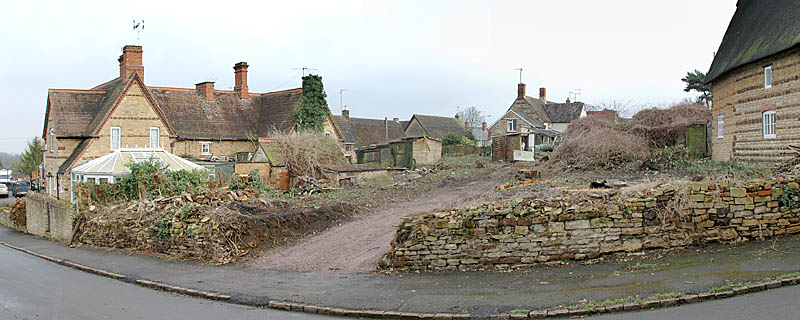 |
|
|
A similar panoramic view taken in February 2007. The plot was then ready for earthmoving machines, having established the location of the driveway which was to eventually serve all four houses. With the site cleared it became possible to view the row of houses in the High Street and for their occupants to view the Church. However, these views would soon disappear for ever! The remaining pictures presented here show the finished layout which certainly follows the Victorian architecture though with some disregard for harmony in dormer window designs. The disparate levels on the site have obviously been a nuisance as; they have given 'birth' to a number of high boundary walls, there is a markedly high elevation presented to the High Street and future residents seem deprived of sufficient garage space and ideal spaces for parked vehicles. All of this is perhaps minor when one realises just how poorly-arranged some developments can turn out to be. The standards of exterior stone work and brickwork are excellent and the interiors are said to be very attractive. |
|
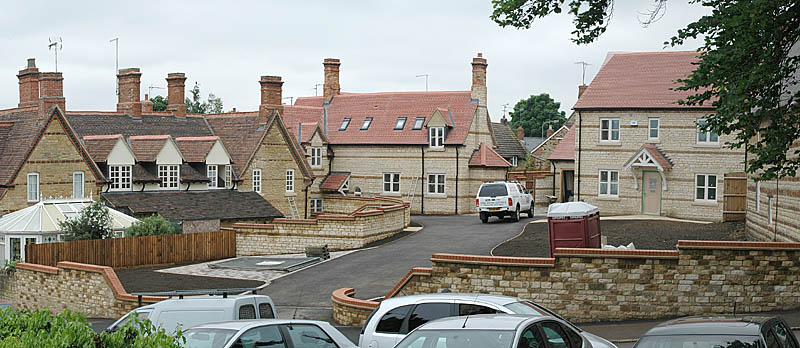 |
|
|
From left to right: No. 31 High Street
(part-view), No. 29 and No. 27 (rear), |
|
|
|
|
|
A view from the High Street. It shows the very
high elevation which, from |
|
|
The following are a few architectural criticisms -
this webpage is open to the opinions |
|
|
|
A Medley of window designs:
One humble opinion is that dormer window sides and front, fabricated in plywood, looks too plain on what are regarded as 'prestige' housing. |
|
|
The high walls around the rear of Nos. 27 and
29 as viewed from High Street (top-left), from the garden of the new
houses (top-right) and from Church Lane (lower picture).
Could not the driveway have been cut to form a twin level layout, joining as one level on meeting the Church Lane? |
|
|
This house, nice enough in itself, somehow does not harmonise with the rest of the development - at least that's one opinion. |
